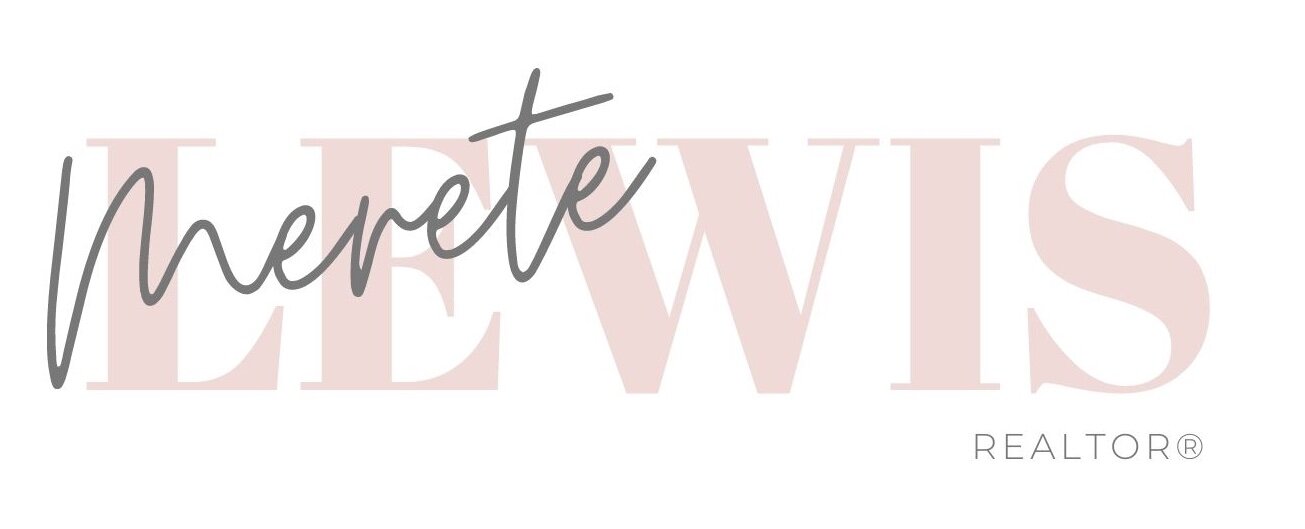128-1001 roselawn ave.
this loft is now sold
• 2 bedrooms/2 full bathrooms
• 2 storeys
• 1 parking + storage locker
• 13 ft exposed concrete ceilings
Tired of all the cookie-cutter condos downtown? Embrace this authentic loft in an Art Deco style building, which was originally constructed in 1930 as the Canadian headquarters of the textile firm, Coats Paton. This spacious 994 sqft two bedroom and two full bathroom unit features 13 ft exposed concrete ceilings, fluted concrete columns and exposed ducts. 10 ft warehouse wall windows let the light flood in, but motorized custom blinds darken the space when needed.
You will love the new matte black light fixtures, kitchen faucet and bathroom hardware, plus fresh paint. The kitchen features stainless steel appliances and granite counters including along the breakfast bar. There is tons of storage including a custom closet in the principal bedroom, an ensuite storage room, plus a separate locker and parking!
Situated between Forest Hill and the Castlefield Design District, Forest Hill Lofts is located in an up-and-coming area that is a haven for anyone with an interest in design. Toronto’s largest and most prominent furniture, tile and design stores are within walking distance, making it a hub for creative and style-forward Torontonians. Transit is readily available and convenient as the Eglinton West subway stop and Dufferin bus are only a short stroll away, and the Eglinton LRT will make crossing the city a breeze. Close proximity to Allen Road and Black Creek Dr. provide quick access to the 401.
finishings:
13 ft exposed concrete ceilings
Exposed ductwork
Fluted concrete columns
Granite kitchen counters
New matte black kitchen faucet
S/S Frigidaire range
S/S Frigidaire fridge
S/S Frigidaire dishwasher
S/S Frigidaire microwave
Miele washer & dryer
New matte black vanity light fixtures
New matte black vanity faucets
New matte black bathroom hardware
10 ft warehouse windows
Custom motorized blinds
Inclusions:
All existing appliances, Miele stacked washer/dryer (2018), Existing custom motorized blinds, Bathroom mirrors and cabinetry, Attached electric light fixtures, Attached cabinetry in living room
Exclusions:
Furniture, art, mirrors (except in bathrooms)
expenses
Maintenance: $622.73/month – includes heat, hydro & water
Taxes: $2,578.48 (2021)
For further details or to schedule a showing, please do not hesitate to contact me. Offers gratefully considered anytime.































