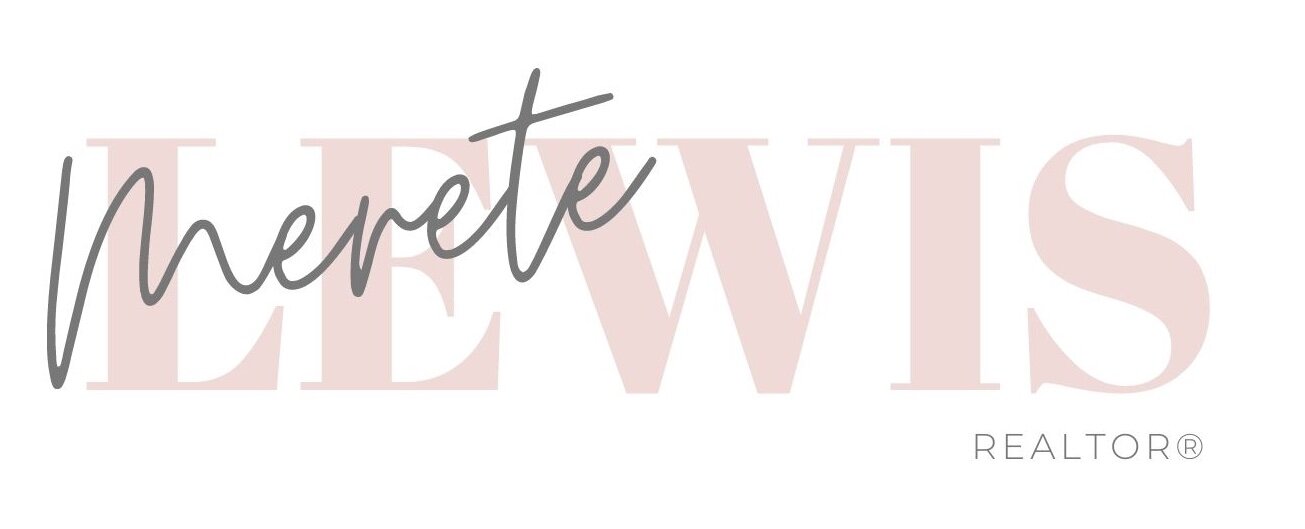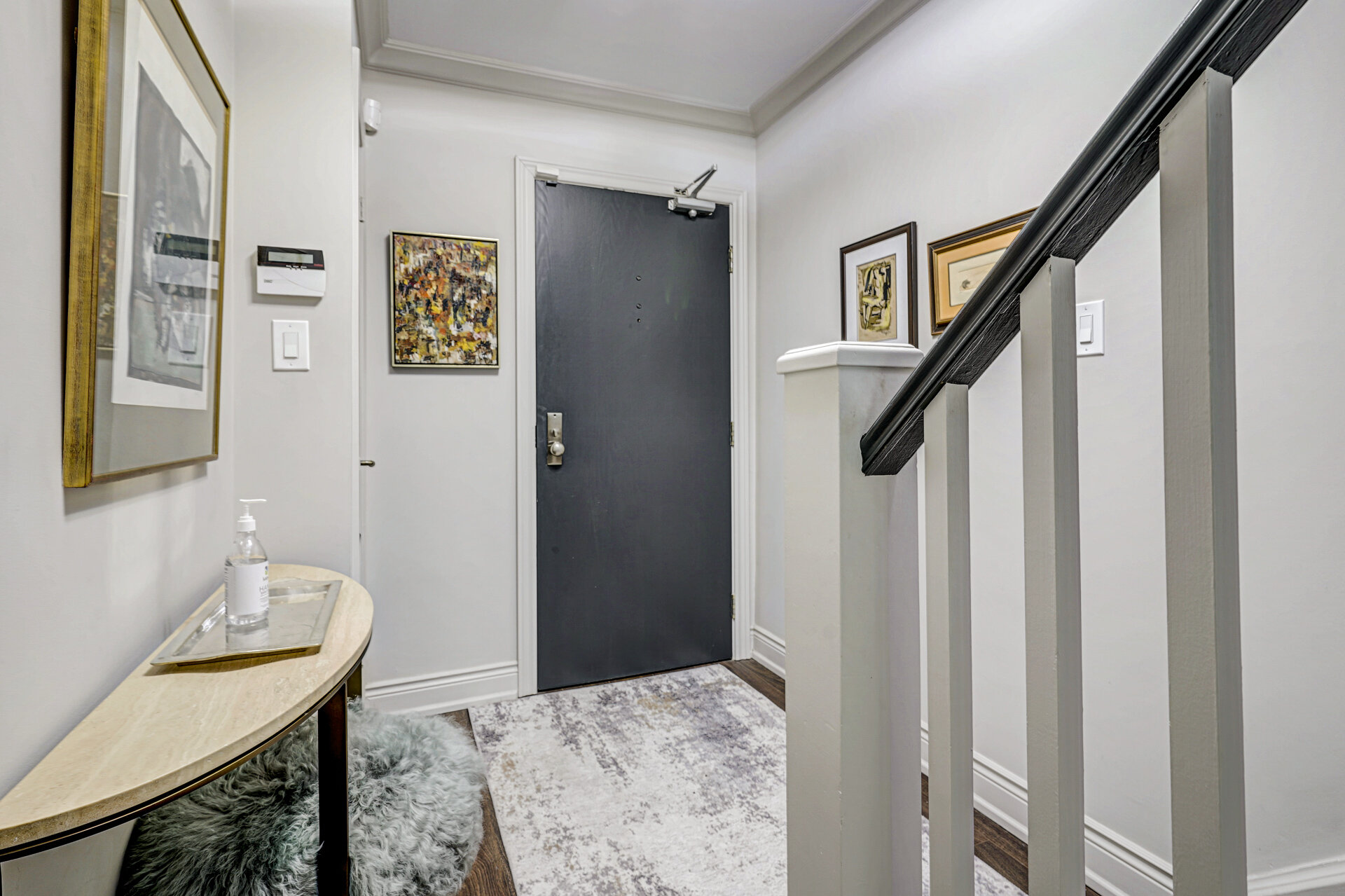203-265 poplar plains rd
this condo has been sold
• 2 bedrooms/2 full bathrooms
• 2 storeys
• 1 parking + storage locker
• 1774 sqft
Rarely does such a spacious and refined condo come available in one of the most desirable neighbourhoods in the city. Located in South Hill, this stunning 1,774 sqft two storey south east corner suite that feels like a townhouse was designed by famed interior designer Louise MacDonald Designs and includes custom millwork, lighting, heated floors, luxurious bathrooms, wine storage, wood burning fireplace and access to private garden. The custom Manorwood kitchen is ideal for chefs while the open concept living and dining spaces are perfect for entertaining. This corner unit in a boutique eight suite building is filled with natural light and feels very much like a home.
South Hill is a peaceful enclave tucked away west of Avenue Road and south of St. Clair Avenue. This prestigious residential pocket of esteemed homes and bucolic trees contains some of the most impressive residences in the city. Surrounded by Toronto’s best public and private schools, South Hill is a short stroll to some of the best sports clubs, including the Badminton and Racquet Club and the Toronto Lawn Tennis Club. This neighbourhood is also conveniently located a quick walk from the shops and restaurants along Yonge Street. Transit is readily available and convenient, with the St. Clair subway station nearby. Buses frequently run along Avenue Road and the streetcar crosses the city along St. Clair Avenue. A short drive to downtown or Yorkville make South Hill a very accessible location.
finishings:
Custom Manorwood kitchen
Caesarstone kitchen counters
Marble kitchen backsplash
S/S Kitchenaid range
S/S Kitchenaid French door fridge
S/S Kitchenaid dishwasher
S/S Kitchenaid microwave
S/S Kitchenaid wine fridge
Inclusions:
All existing appliances, Existing custom drapes and blinds, Attached electric light fixtures, Attached built-ins, Televisions
Exclusions:
Furniture, art, mirrors (except in bathrooms)
expenses
Maintenance: $1,400/month
Taxes: $4,662.03 (2021)
For further details or to schedule a showing, please do not hesitate to contact me. Offers gratefully considered anytime. Also listed with Jeff Knight of Chestnut Park.






























